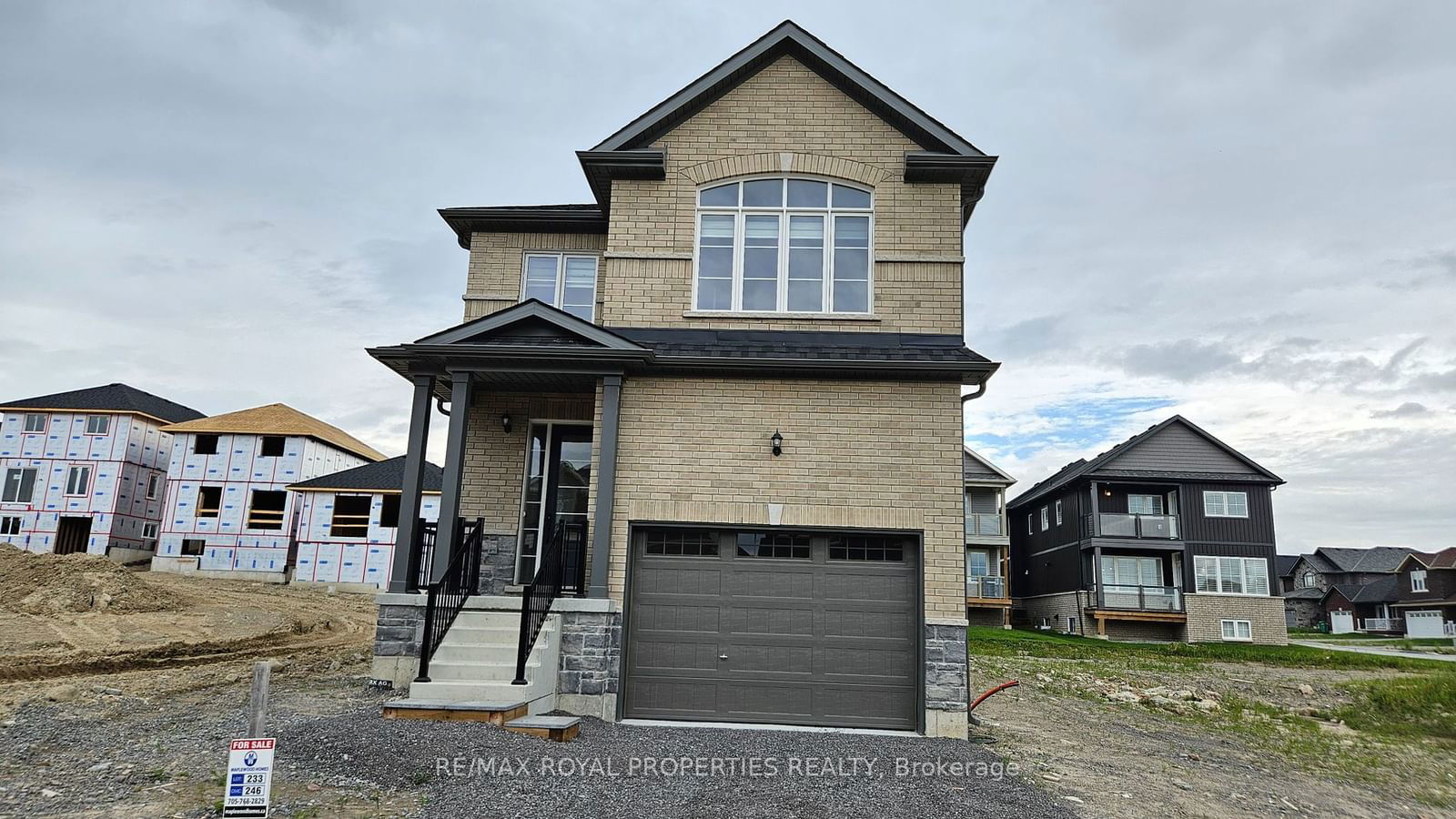$975,000
4+1-Bed
4-Bath
3500-5000 Sq. ft
Listed on 8/23/24
Listed by RE/MAX ROYAL PROPERTIES REALTY
Welcome to this stunning, brand-new detached home available for lease. This 5 bedroom, 5 bathroom masterpiece boasts a charming layout and numerous upgrades. The interior features a modern kitchen with upgraded cabinets, a quartz countertop, a breakfast bar, and brand-new stainless steel appliances. With a 9-foot ceiling, each bedroom includes its own bathroom with an upgraded broadloom. The primary bedroom is a luxurious retreat with a walk-in closet and a 5-piece ensuite. Additional highlights include a main-floor laundry room, a spacious open living and dining area with a gas fireplace, upgraded flooring, and an entrance from the garage. This property is located in the safe and peaceful west end of Peterborough, in a new neighborhood just 10 minutes from Trent University. It offers excellent access to major highways (Hwy 7, Hwy 115 & 407 toll) and is just 4 minutes away from schools. Don't miss out on this exceptional opportunity!
shopping plazas, restaurants, canadian tire, lcbo, sobeys, metro, walmart supercenter and 12 mins from Costco. The hospital is also conveniently located just 8 minutes away.
X9267573
Detached, 2-Storey
3500-5000
9+2
4+1
4
1
Attached
3
New
Finished
Y
N
Brick
Forced Air
Y
$0.00 (2024)
148.10x69.88 (Feet)
